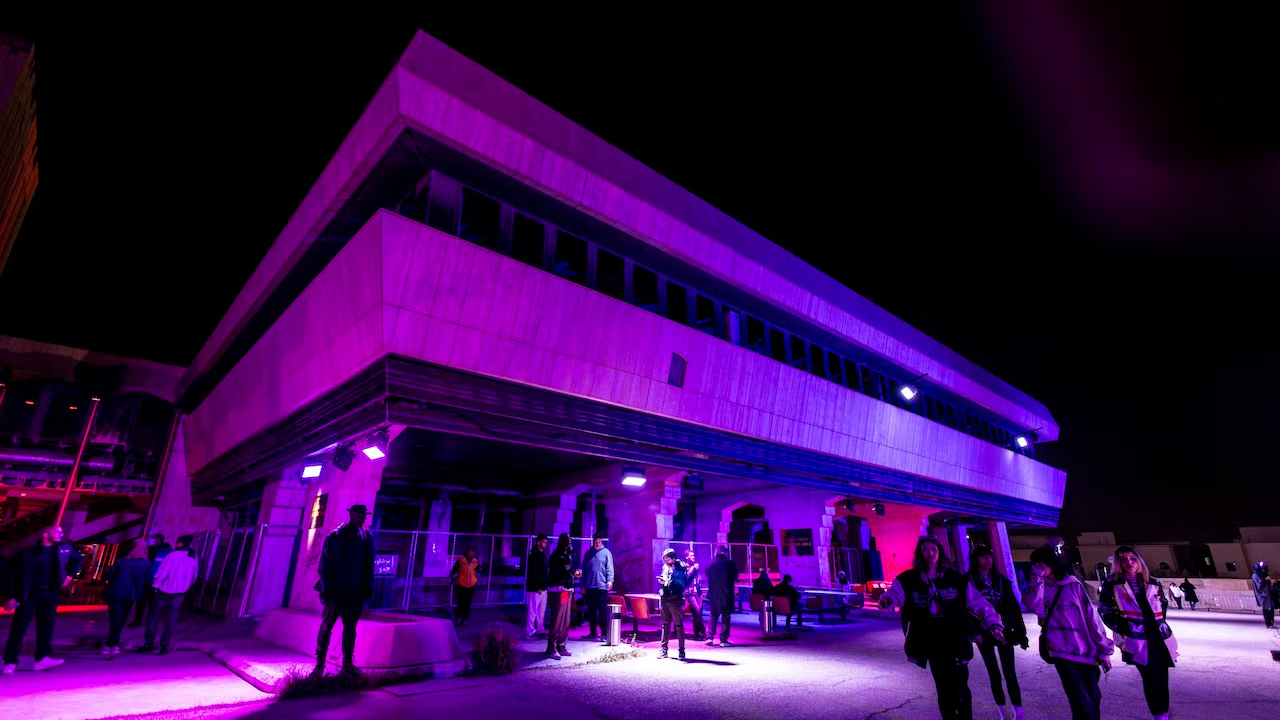Irqah Hospital Refurbishment and Restoration

Irqah Hospital
This project involved providing comprehensive fire and life safety consultancy services for the refurbishment and restoration of the Irqah Hospital in Riyadh, KSA. The primary goal was to ensure all designs complied with the latest Saudi Building Code (SBC) and NFPA codes, and to secure approval from the Civil Defense (CD), the Authority-Having-Jurisdiction (AHJ). The project encompassed multiple buildings, including the main hospital, power center, chiller plant, and various accommodation buildings.
Design and Review Services
Aman International Engineering team conducted a multi-stage review of the fire and life safety designs.
Conceptual and Preliminary Design Review
- Fire Safety Strategy: A detailed fire and life safety strategy report was developed to address occupant life safety, fire safety of the buildings, and property protection.
- Fire Department Access: Site plans were reviewed to ensure proper fire department access, including access roads, turnarounds, and clearances around hydrants.
- System Design Review: A comprehensive review of preliminary designs was conducted for life safety, fire protection (including sprinkler and standpipe systems), and fire alarm systems.
Detailed Design Review
- Technical Layouts: Detailed drawings for all fire protection and life safety systems were examined, including sprinkler layouts, fire pump locations, and fire alarm detection and notification systems.
- Smoke and Heat Exhaust Ventilation Systems (SHEVS): Preliminary and detailed design documentation for smoke control systems was reviewed, including the use of computer modeling (FDS) for complex spaces like atriums.
- Egress Modelling: Egress analysis was performed using Pathfinder software to simulate evacuation scenarios and ensure that the design provides adequate means of egress.
Regulatory and Technical Support
- Civil Defense (CD) Liaison: Design packages were prepared and submitted to the CD for preliminary approval, with stamped drawings from a licensed fire consultant.
- On-site Coordination: Client support was provided, and meetings were attended to discuss project details and resolve issues related to design and compliance.
Project Outcome
The project successfully completed a rigorous, multi-stage review process to ensure full compliance with SBC and NFPA codes. The detailed analysis and review of the fire and life safety, fire protection, and egress systems ensured the proposed refurbishment and restoration would meet the highest safety standards, paving the way for a successful code-compliant project.
